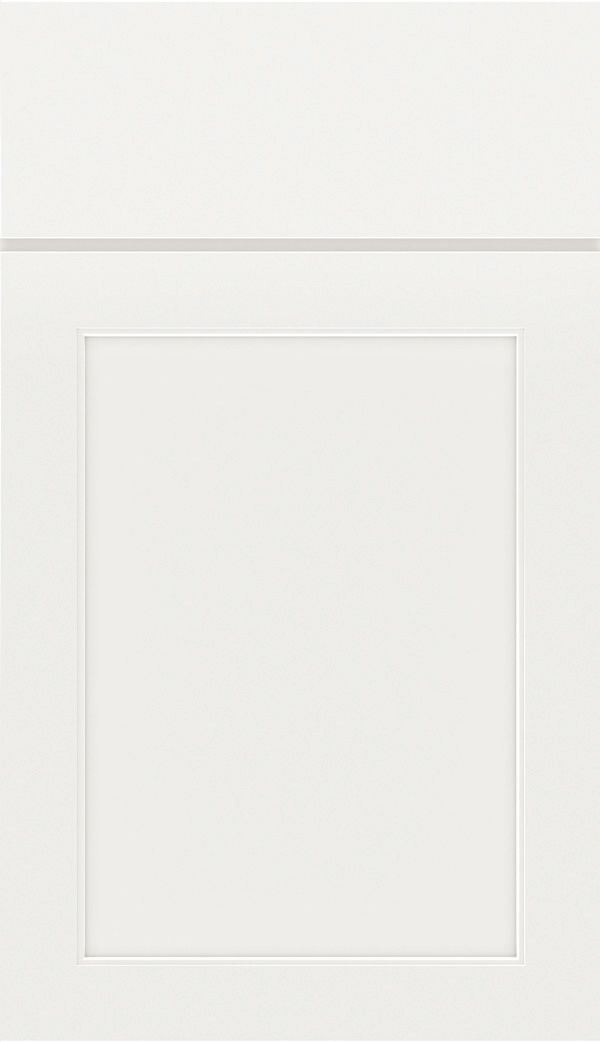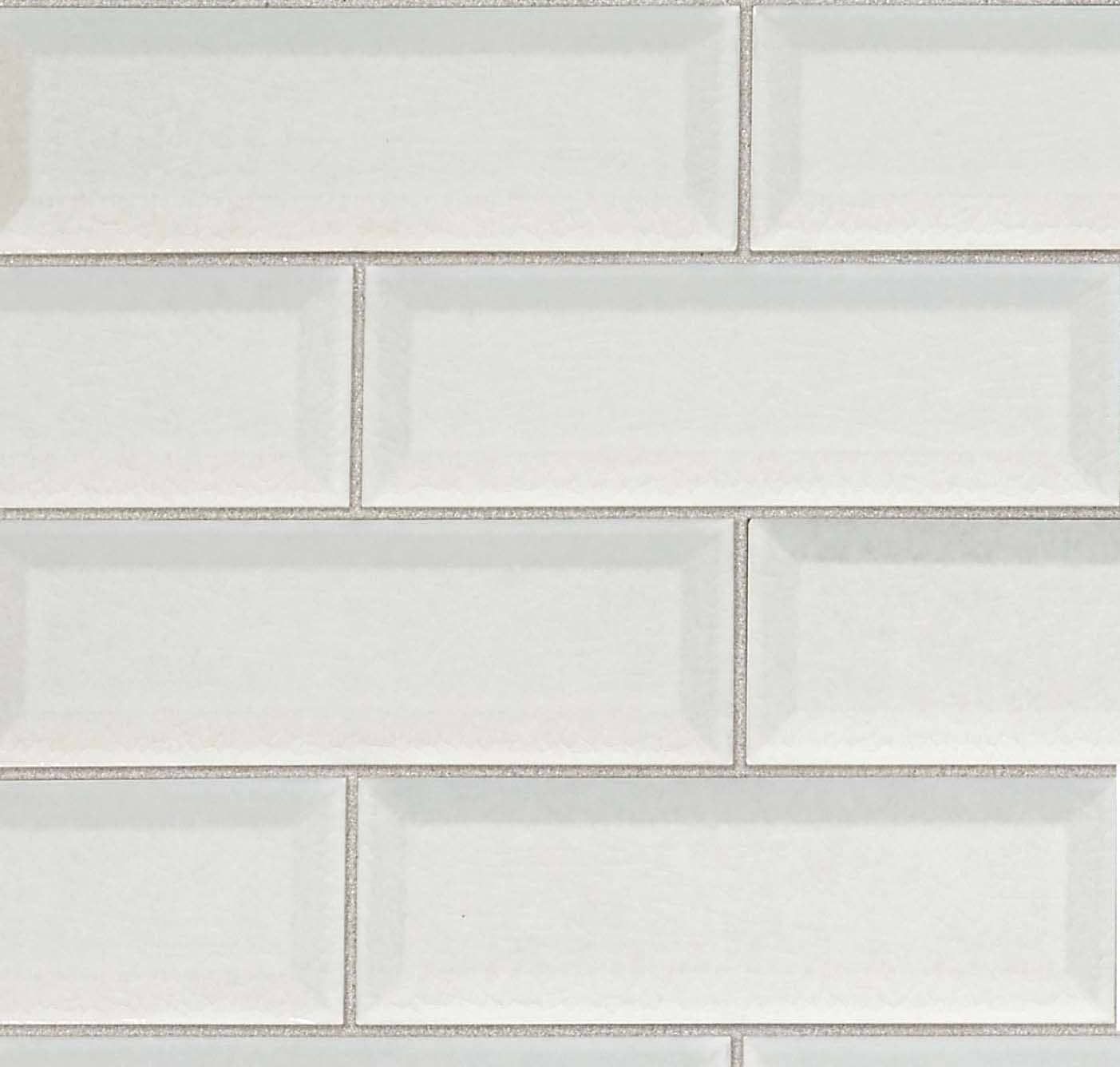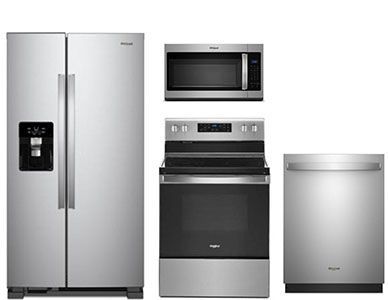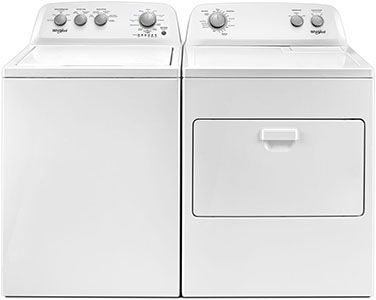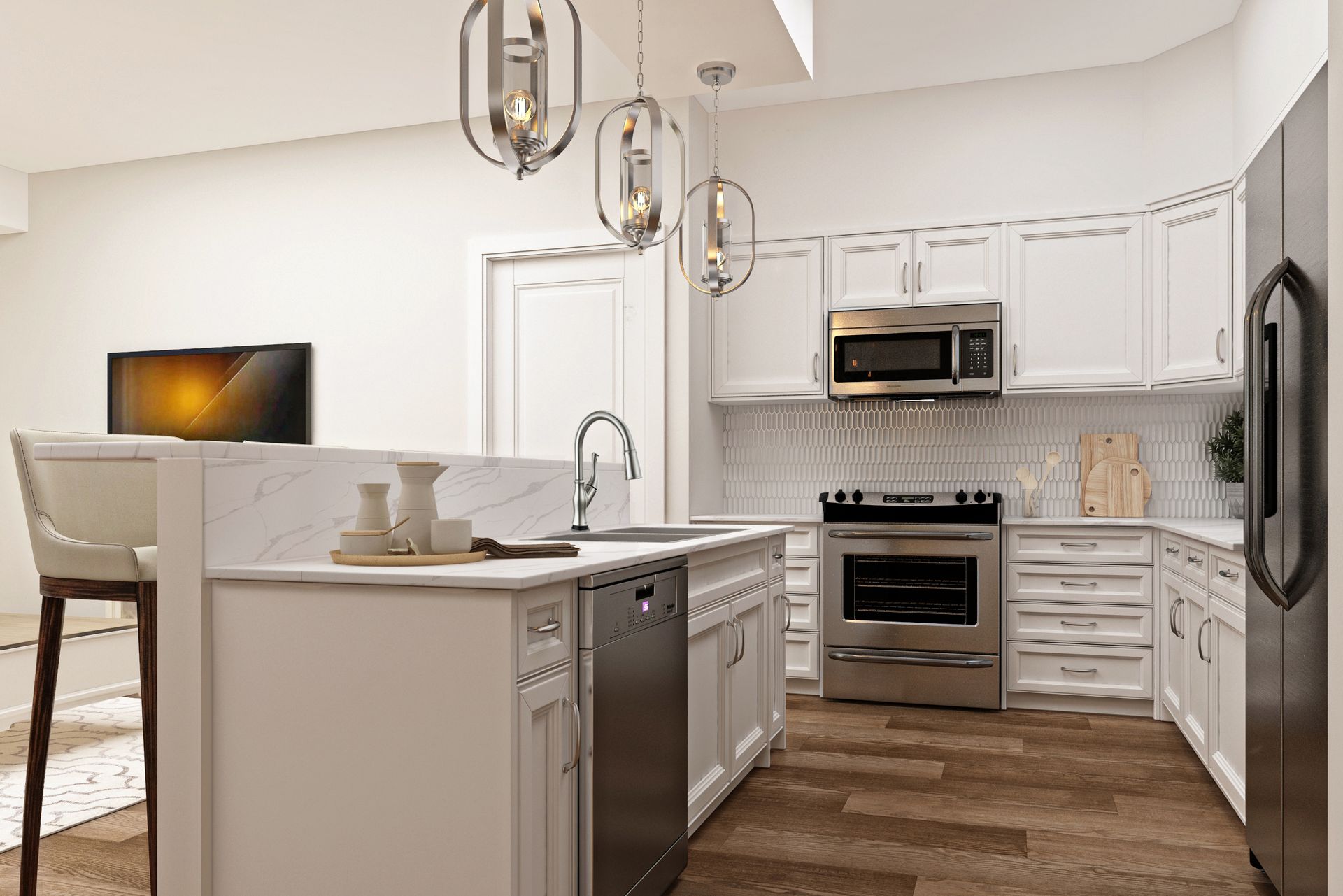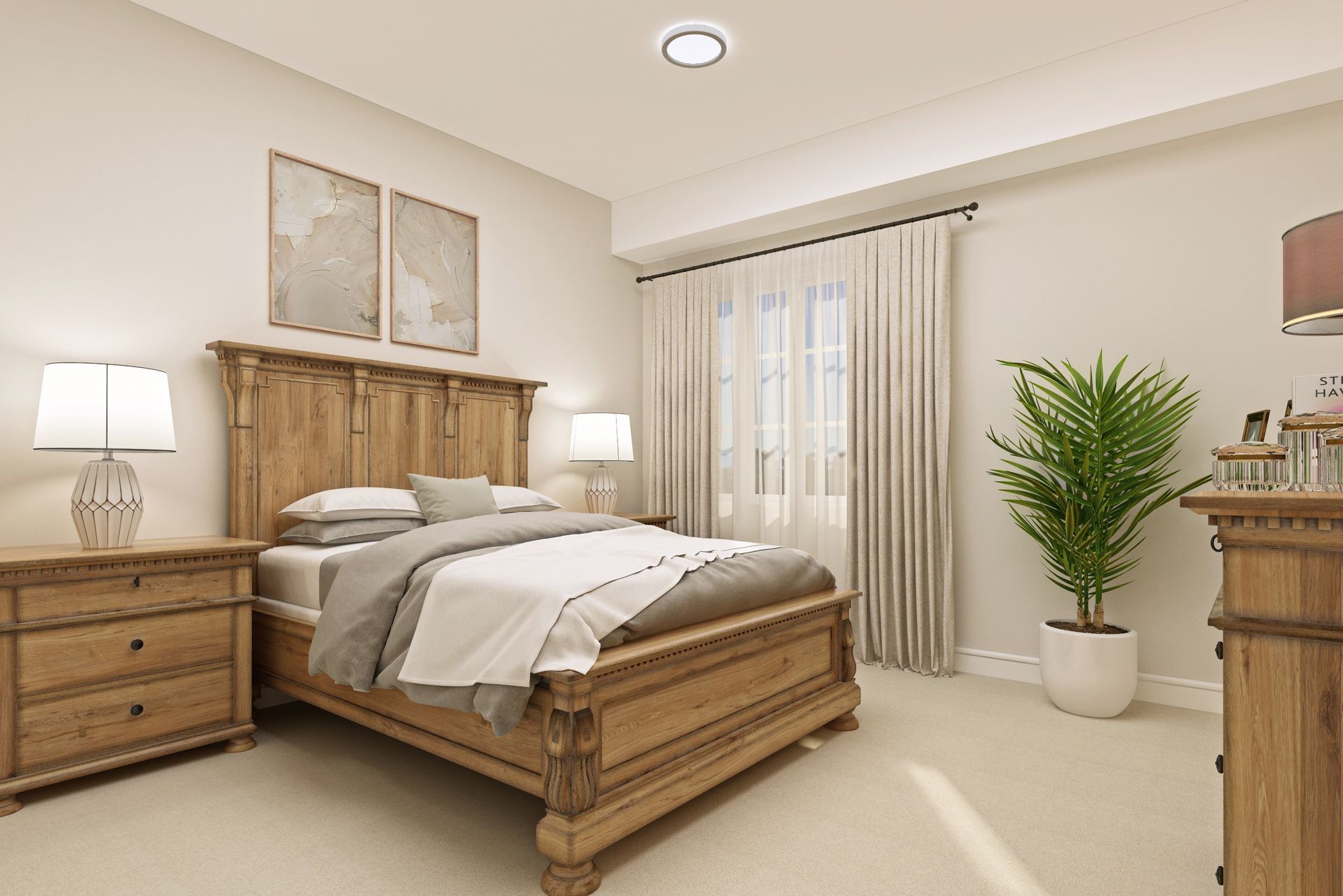GRACEWIN LIVING COOPERATIVE OF BAXTER
Sparrow Floor Plan - Unit #103
TWO BEDROOM, TWO BATHROOM
1,251 Square Feet
This residence is located on the south side of the building on the first floor and has a large walk-out patio.
This home features an open concept floor plan with 9' ceilings, with walk-in closets in the entrance and in both bedrooms. The kitchen includes a breakfast counter island and maintenance-free, stainless-steel appliances including a dishwasher, microwave, side-by-side refrigerator with ice/water dispenser, and stove.
Cabinetry is white and has Carrara Marmi Quartz countertops. Cabinet pulls, faucet and light fixtures are satin nickel to compliment the stainless steel appliances. The residence also has its own laundry room, equipped with a full-size side-by-side washing machine and dryer.
Flooring in the whole unit is luxury vinyl plank (except the bathrooms, which have tile).
Sparrow Floorplan Info:
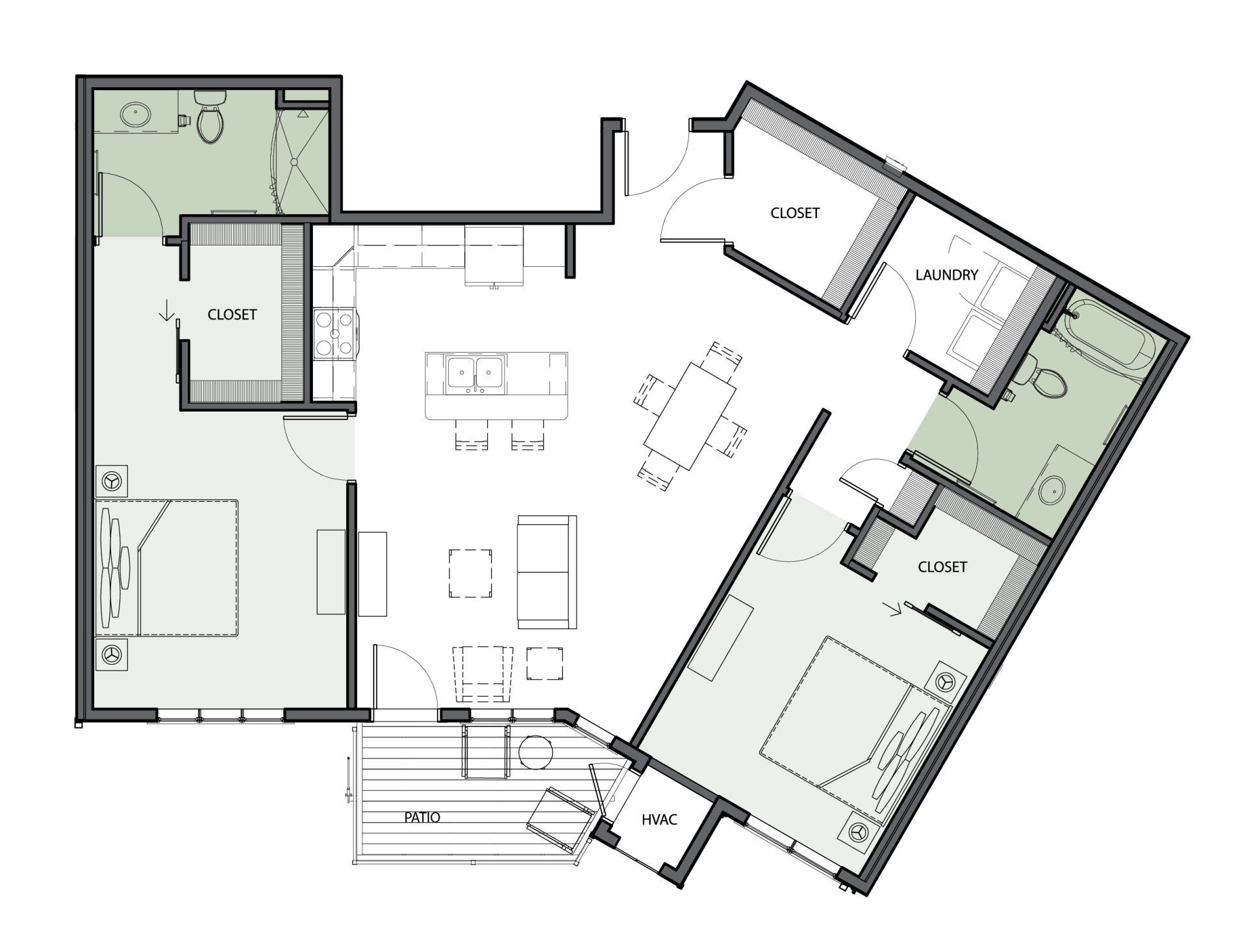

Location of #103 on the 1st floor of the building
Artist Renderings
The renderings below are provided to give you a general idea of the unit's layout and design. However, please note that each unit may have variations in finishing selections. Decorative furnishings are shown for illustrative purposes only and are not included in the purchase price.
Purchase Details
Flexible payment options include a one-time share payment and ongoing all-inclusive monthly payments that cover your share of the master mortgage, utilities, taxes, maintenance, Wi-Fi, and more.
Return On Investment:
Upon resale in the future, you will get your entire Share Payment back plus 1-2% equity for each year you have lived there.
You may choose from the following options for Unit #103:
- Option A: No Longer Available
- Option B:
- $306,500 Share Payment, plus
- $1,751 Ongoing Monthly Fee
- Option C:
- $367,500 Share Payment, plus
- $1,281 Ongoing Monthly Fee


