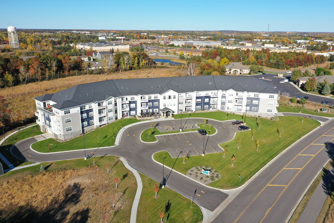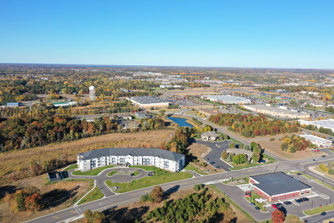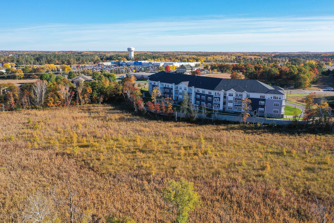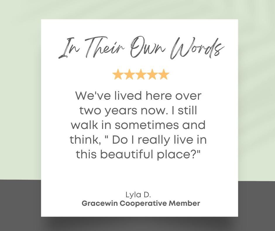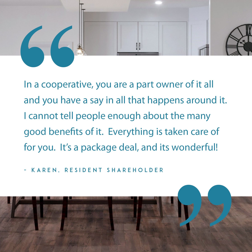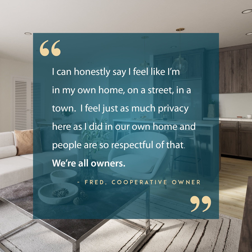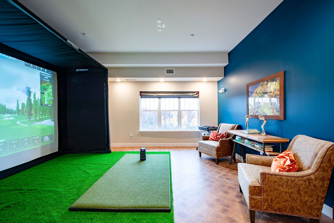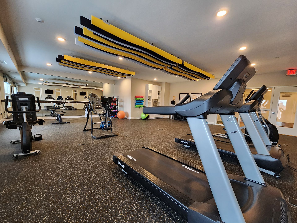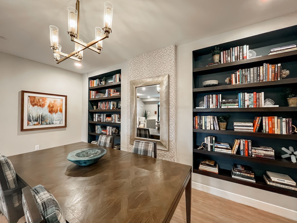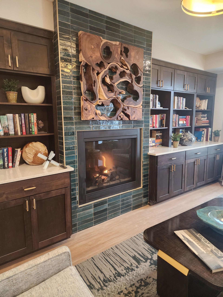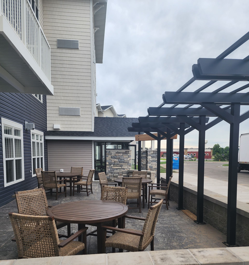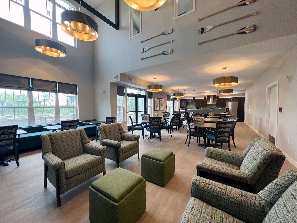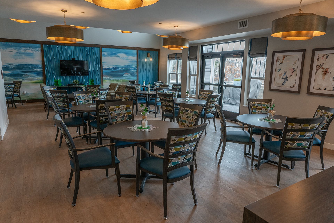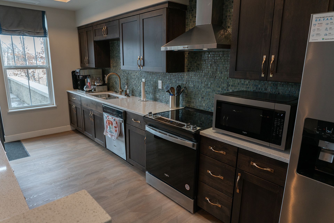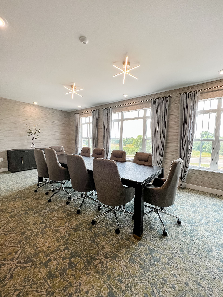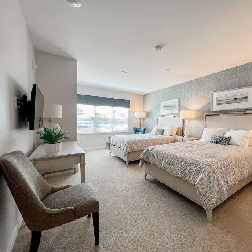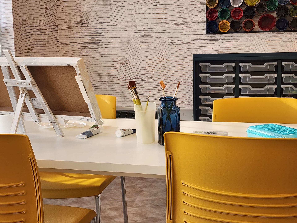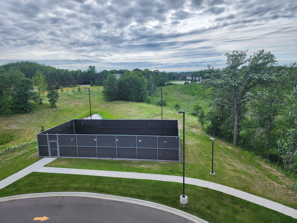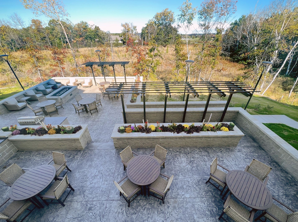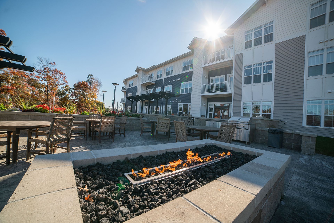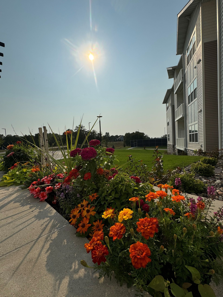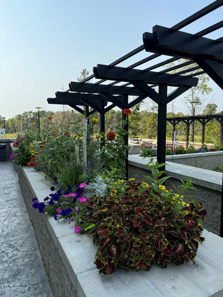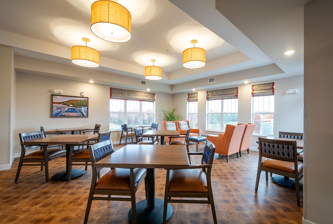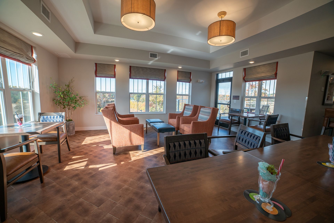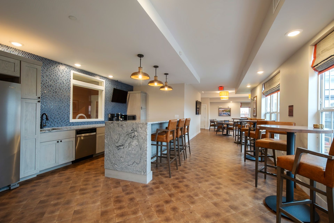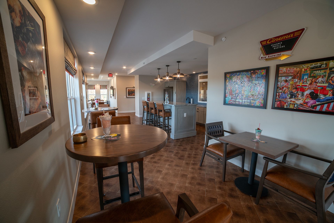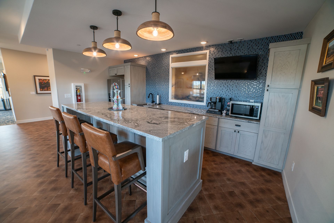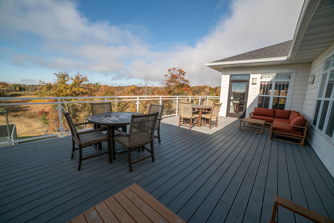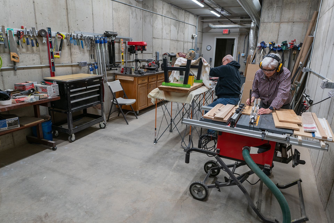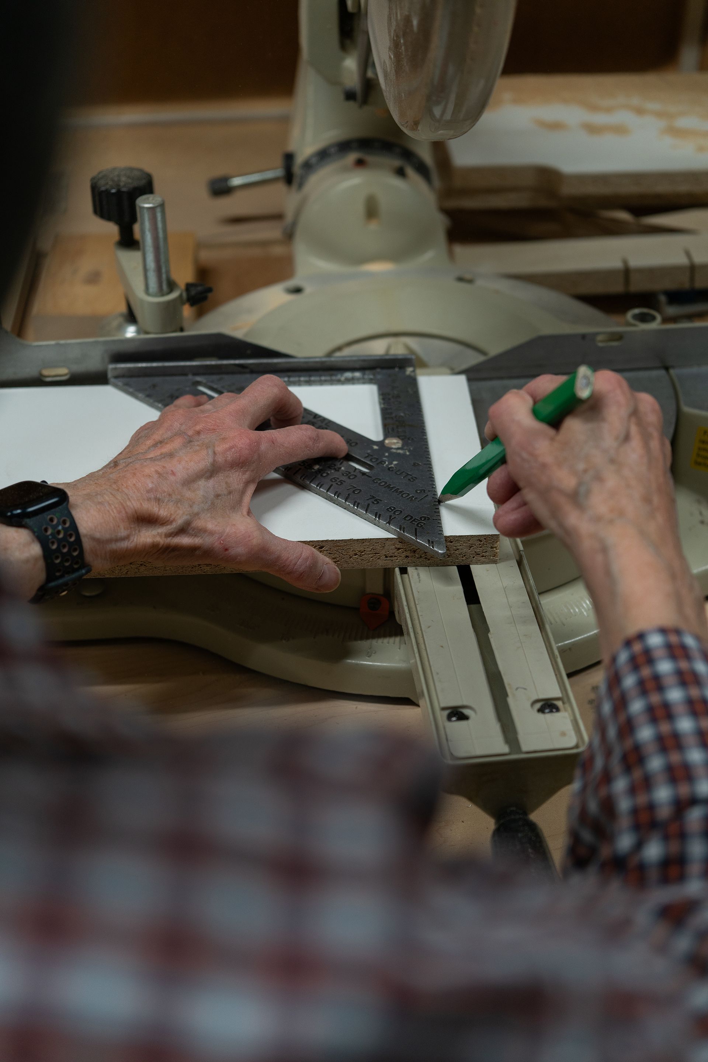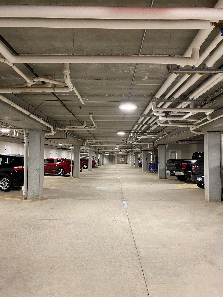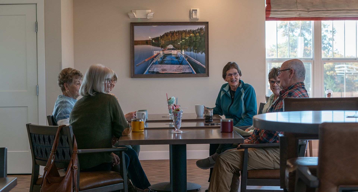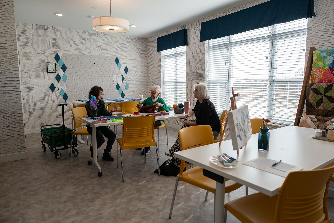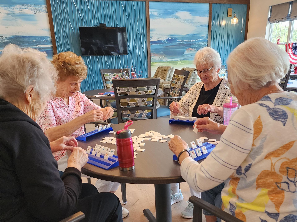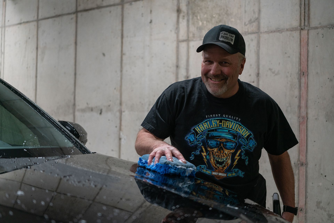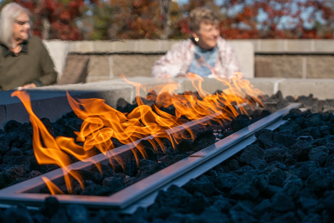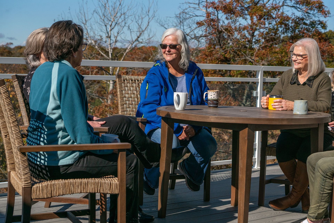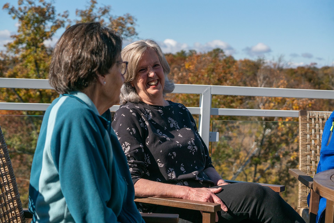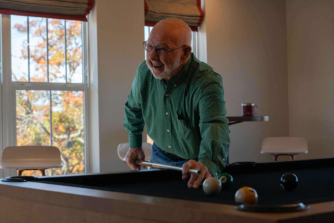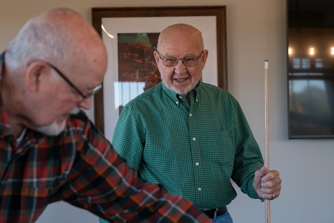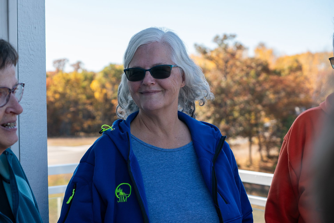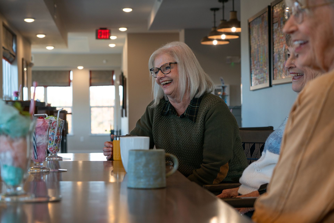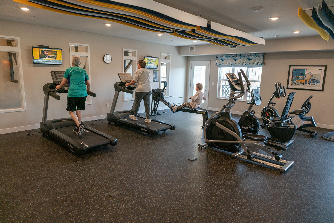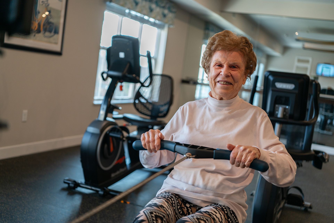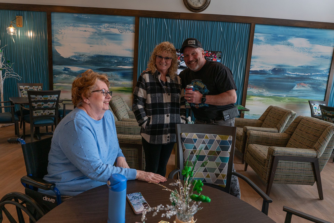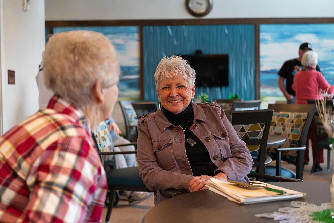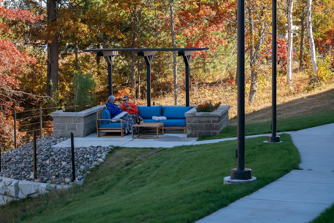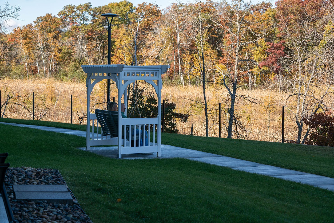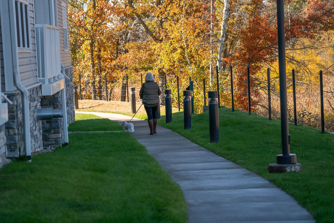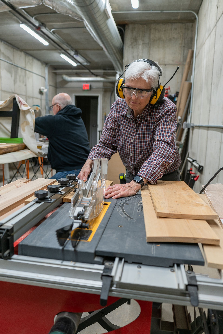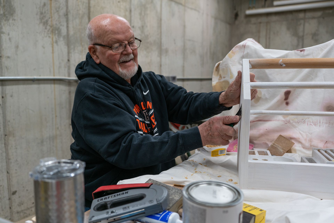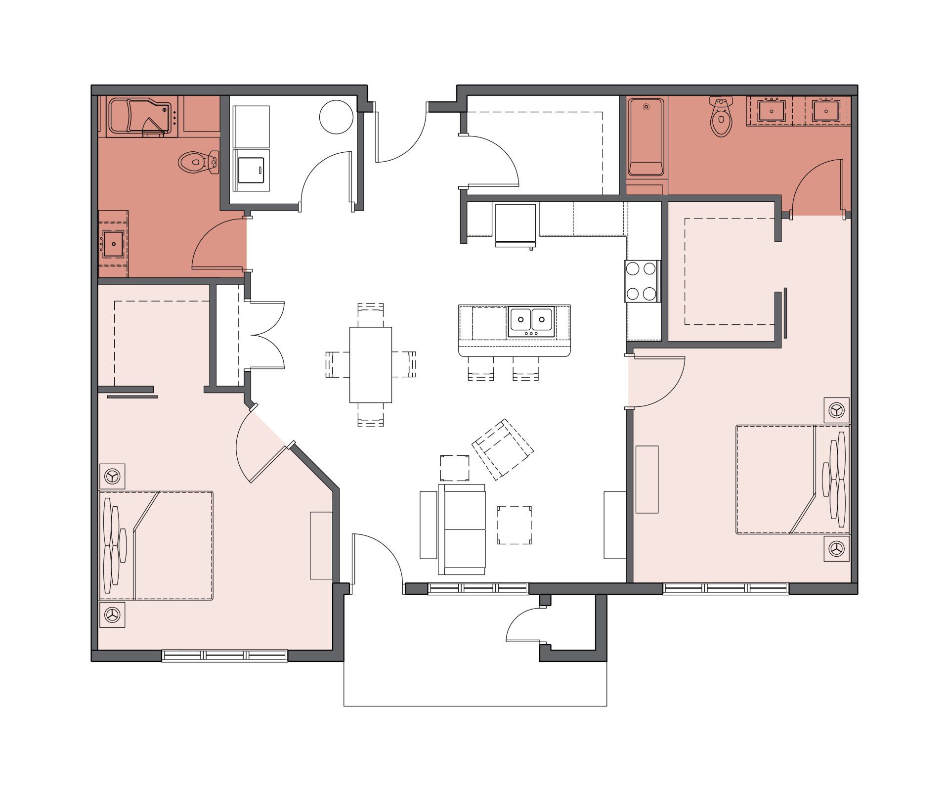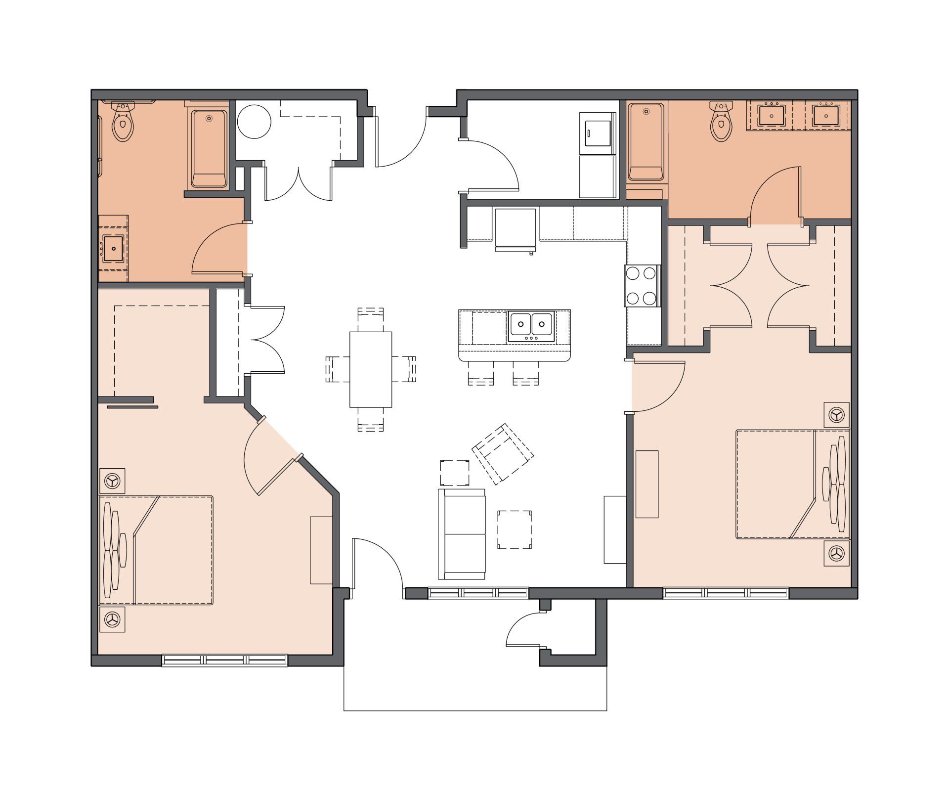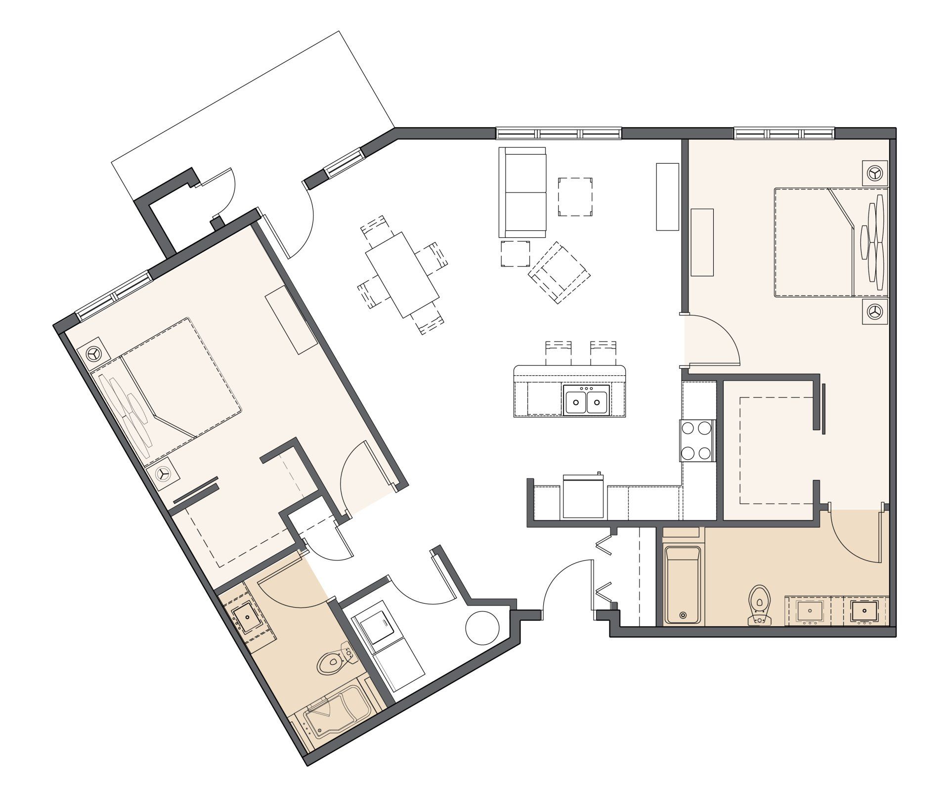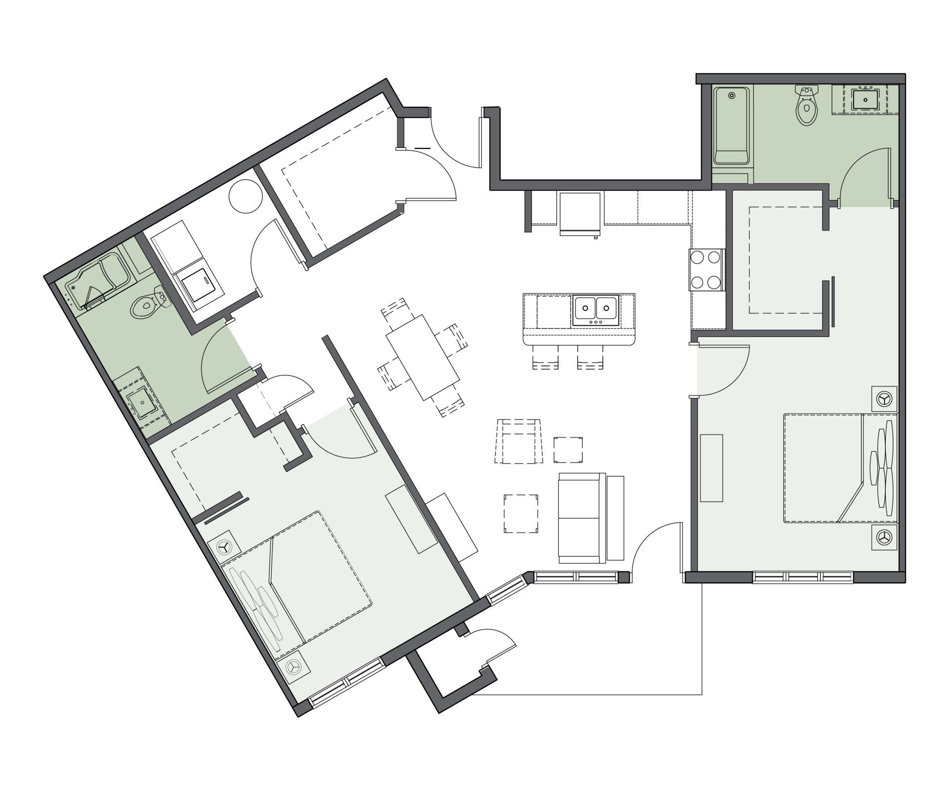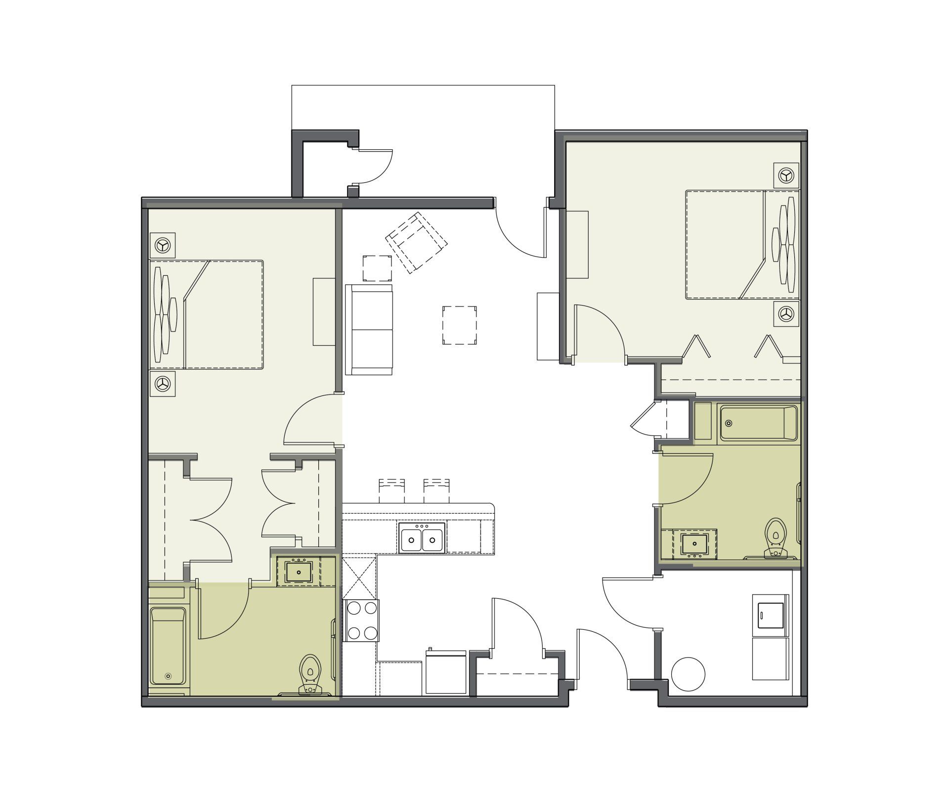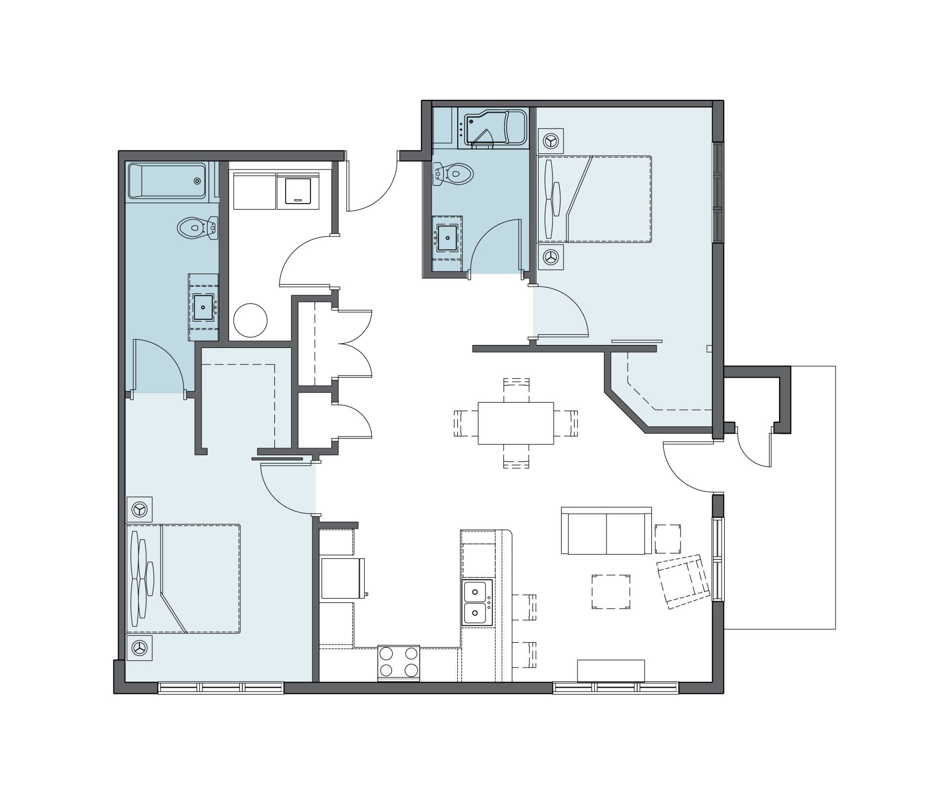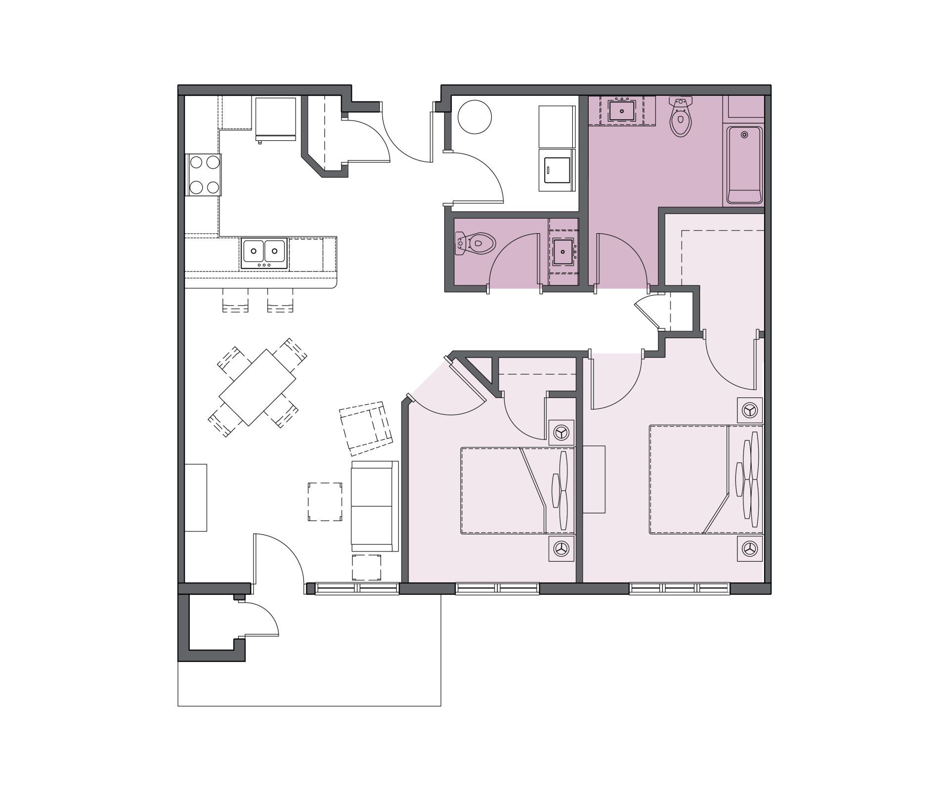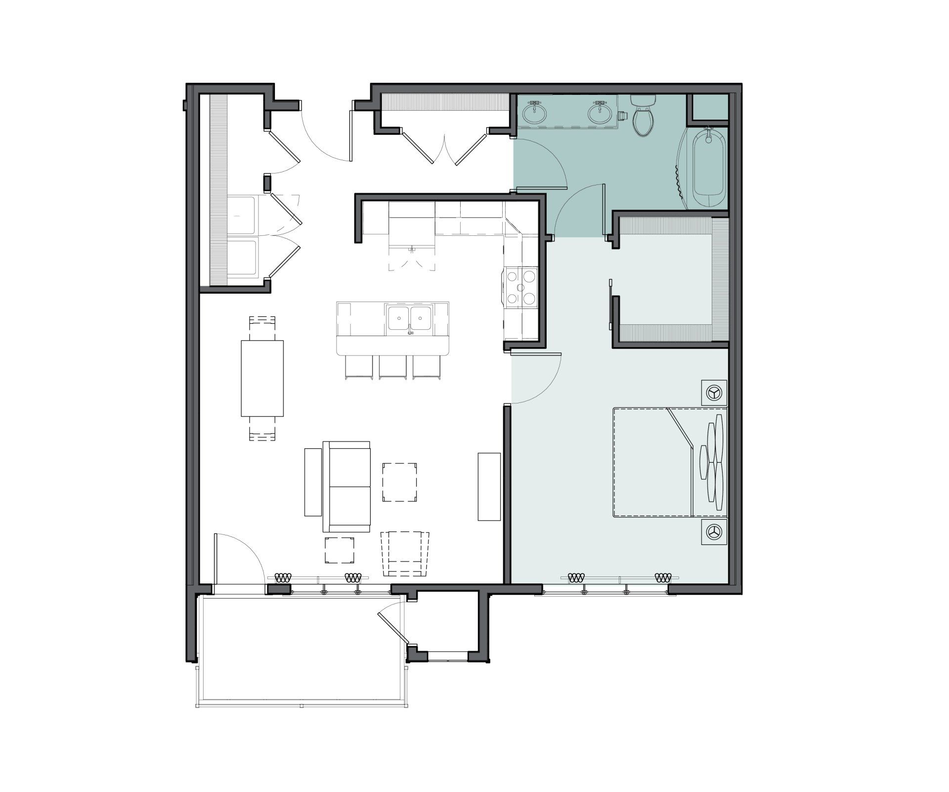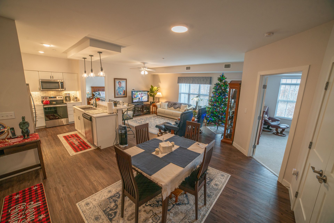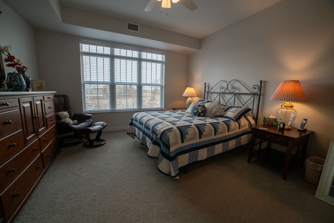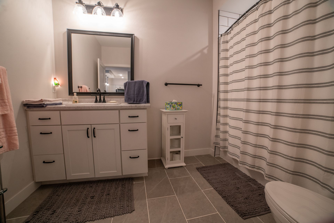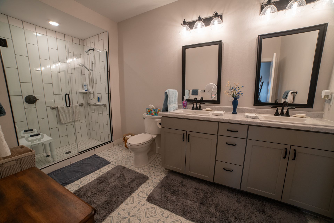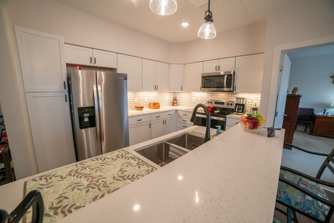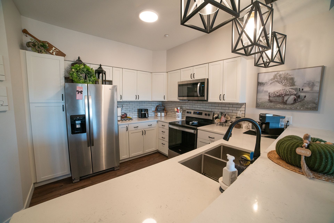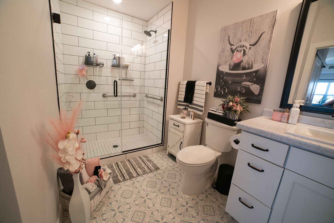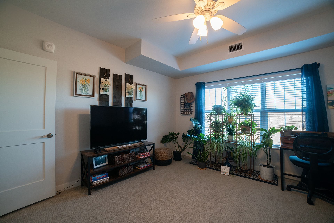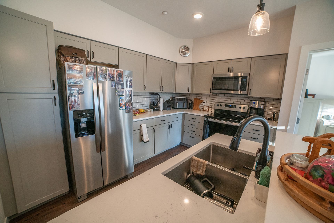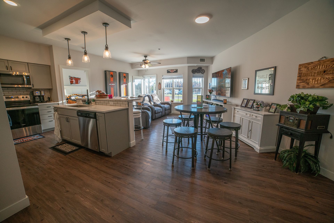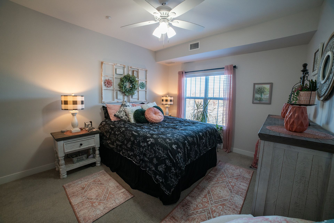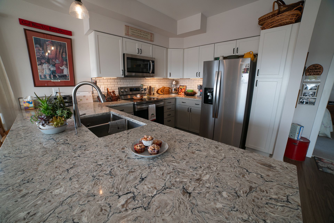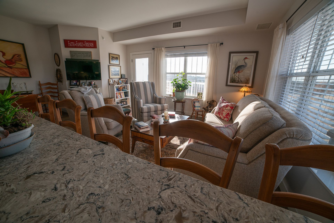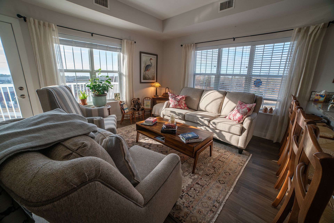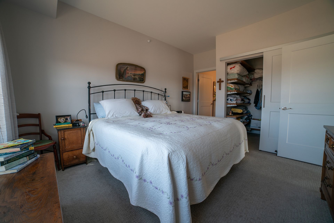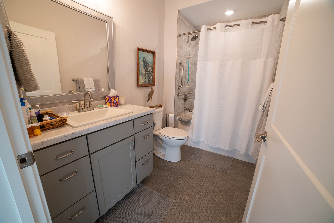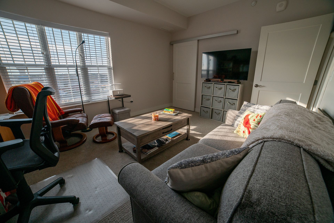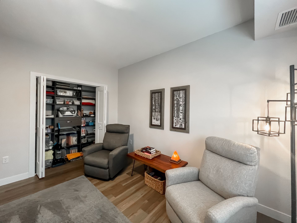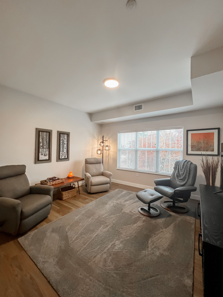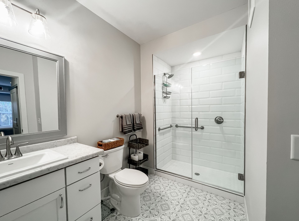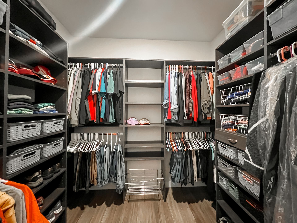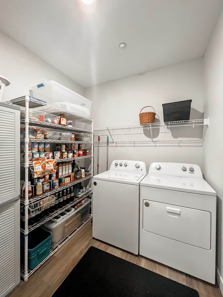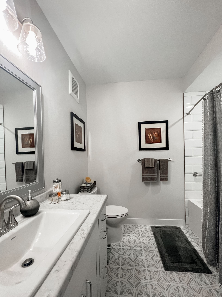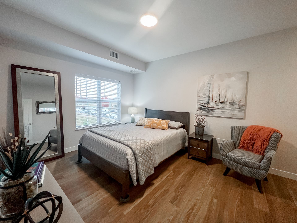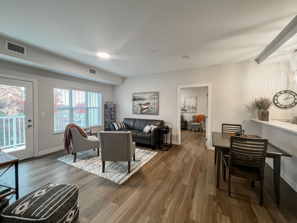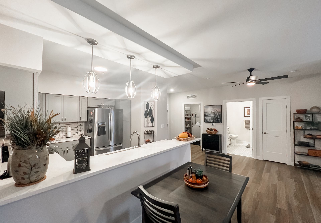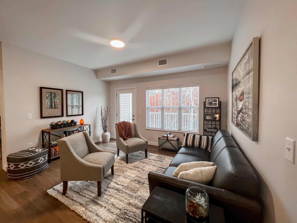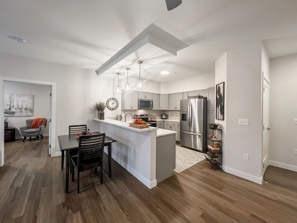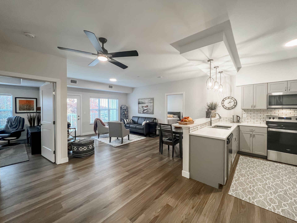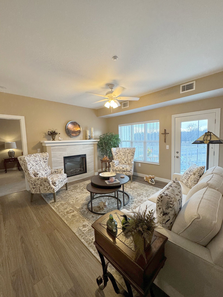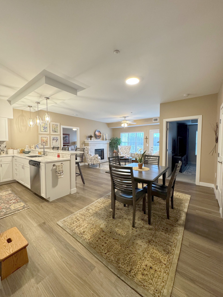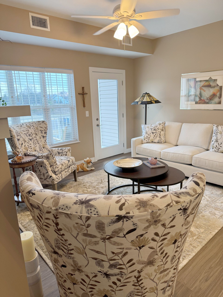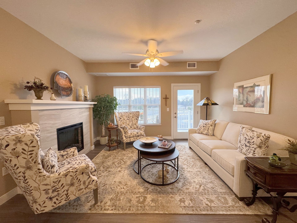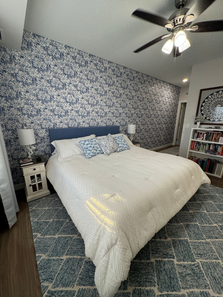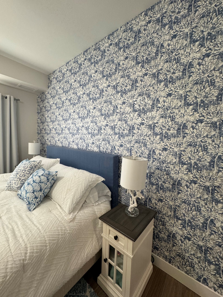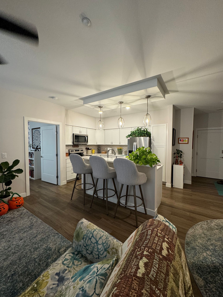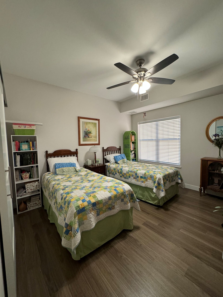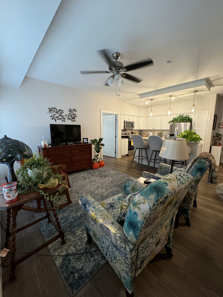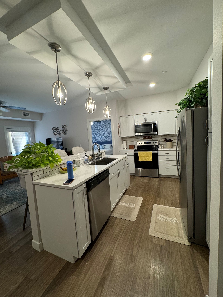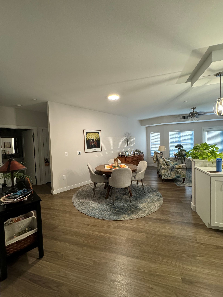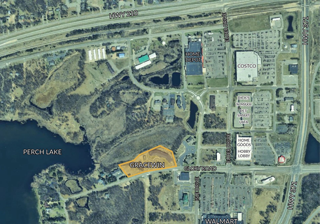The Brainerd Lakes Location is SOLD OUT!
For waiting list and resale opportunities, please visit: www.gracewinbrainerdlakes.com
Gracewin Cooperative Brainerd Lakes
Gracewin Cooperative Brainerd Lakes opened in the summer of 2023, offering upscale housing for Active Adults ages 55+.
Since opening, the residents—known as "Members"—have established full self-governance by electing a Board of Directors from their own ranks to manage the business operations. As shareholders in the cooperative, all Members are afforded an equitable voice in its operation. Through this democratic structure, Members actively influence key decisions like the annual budget, policy-making, and community amenity selection, with the flexibility to participate as much—or as little—as they prefer.
As the Developer of this project, we are profoundly proud to have brought this unique vision to life in the Brainerd Lakes area. Seeing the Members fully embrace self-governance and build a vibrant, engaged community confirms our commitment to the cooperative model—a model designed to empower residents as owners and leaders.
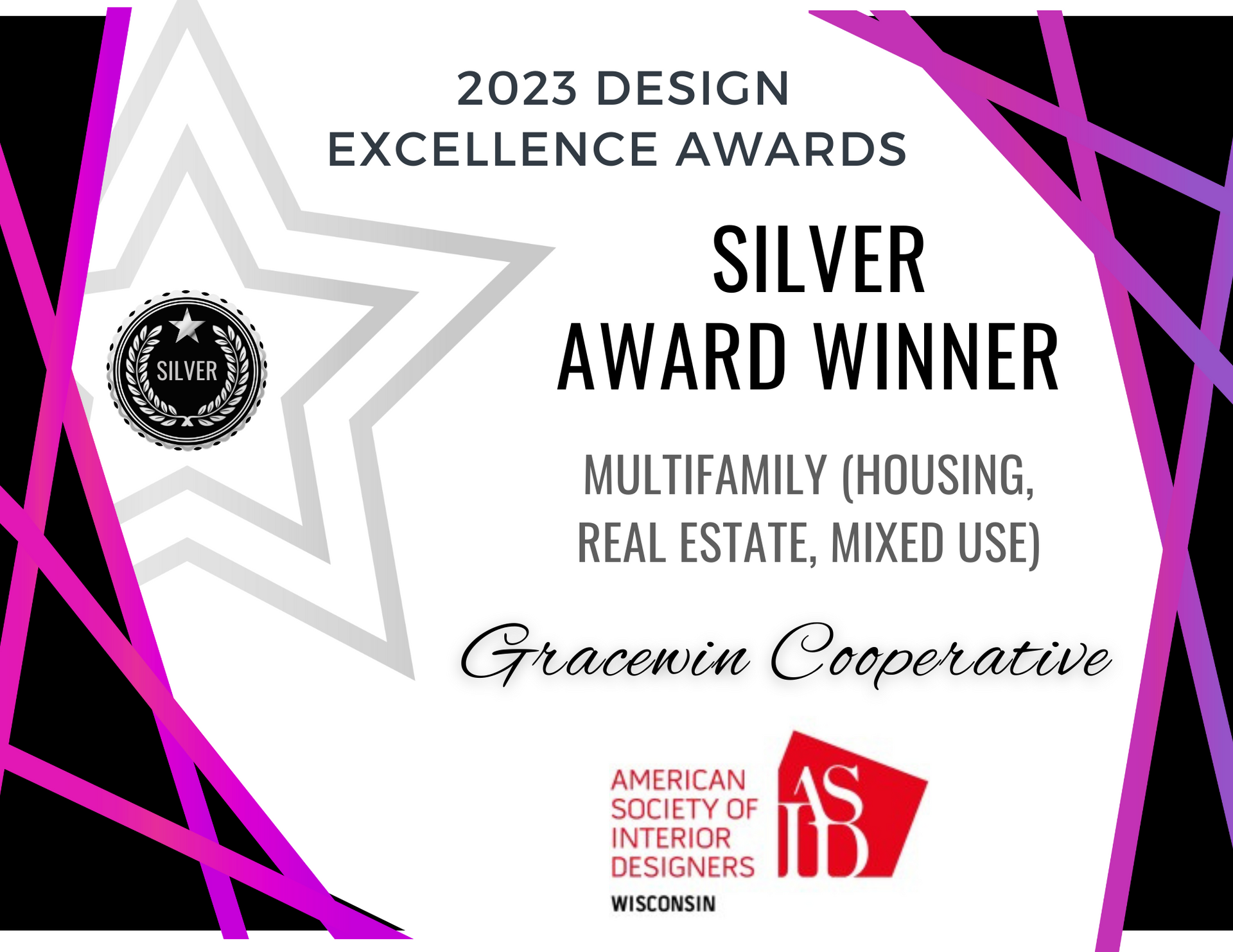
Award-Winning Interior Design
We're also very proud of the outstanding interior design at the Baxter location, which won the fantastic Silver Award for Multi-family Housing in 2023! You'll notice right away how the entire space is designed around beautiful water and nature themes.
Think soothing colors, natural materials, and organic textures that make every corner feel calm and connected to the outdoors. This thoughtful, nature-inspired approach creates a genuinely peaceful and sophisticated atmosphere—it makes coming home feel like a refreshing escape!
Additionally, the hallways are enhanced by amazing local artwork generously contributed by the many talented artists who reside right here in the building.
Amenities for an Active Lifestyle
Choices, choices, choices! Gracewin Living of Baxter offers amenities and activities that cater to a varied number of interests. Be it our creators' spaces that include woodworking or hobby activities, the all season golf simulator, our Owner's Lounge and deck overlooking Perch Lake, or simply the ability to wash your car indoors anytime the moment grabs you, you will find something for everyone.
Sneak Peek: Life at the Cooperative
Floor Plans for Every Lifestyle
At Gracewin, we believe your home should be as unique as you are! That's why each residence is thoughtfully designed with special touches, so no two are quite the same. We've chosen beautiful, top-quality finishes throughout, creating a space that feels both luxurious and wonderfully comfortable. While color schemes and finishes may differ, each home at Gracewin includes:
- Spacious, open concept floorplan
- Breakfast Counter
- Walk-in Closets
- Balcony or patio
- Refrigerator with water/ice dispenser
- Oven/Range
- Dishwasher
- Built-in Microwave
- In-unit washer and dryer
- Underground parking spot with additional private storage
- Access to over 7,000 square feet of community spaces and amenities
Click here to download a map showing where floorplans are located within the building.
Sneak Peek: Homes in the Cooperative
Location
7084 Glory Road, Baxter, MN 56425
HAVE QUESTIONS?
Office/Property Manager
Waiting List/Resale Opportunities:
(218) 454-7555
email: gracewinlivingbaxter@gmail.com
website: www.gracewinbrainerdlakes.com
MAILING ADDRESS:
Gracewin Cooperative Brainerd Lakes
7084 Glory Road
Baxter, MN 56425
Developer Information
Gracewin Development
(855) 472-2396
MAILING ADDRESS:
PO Box 1918
Fargo, ND 58107

